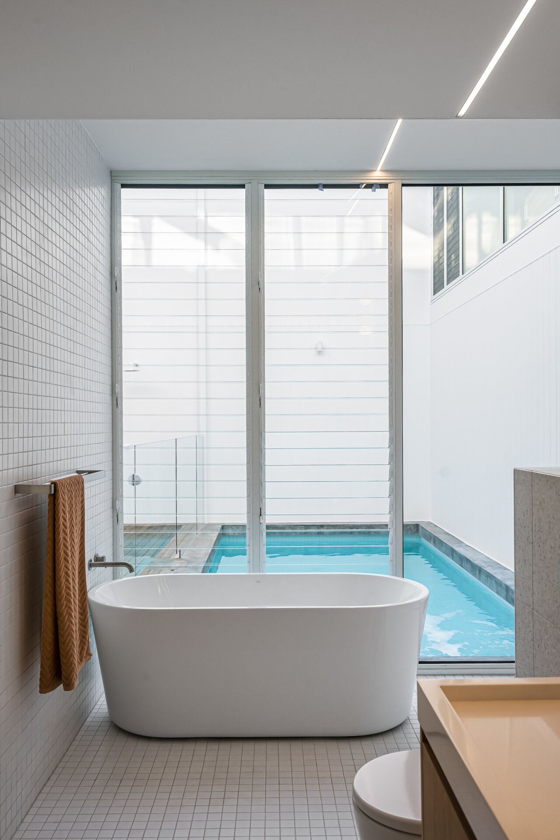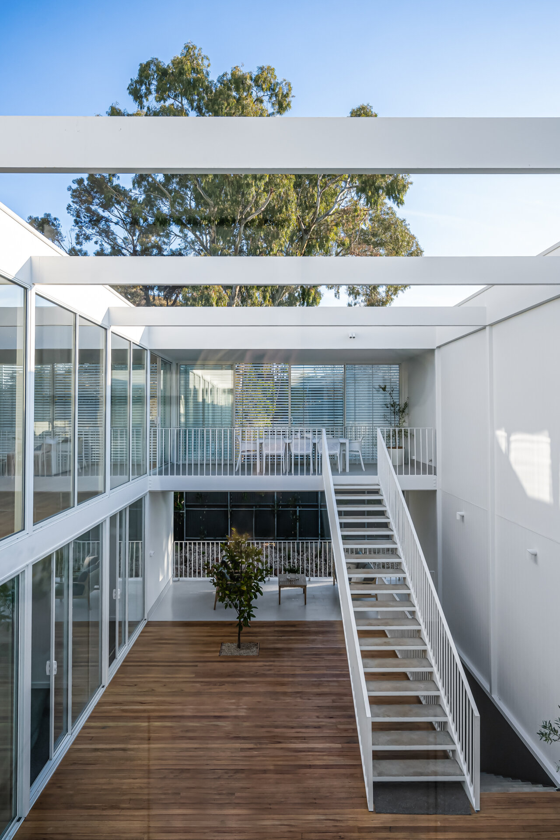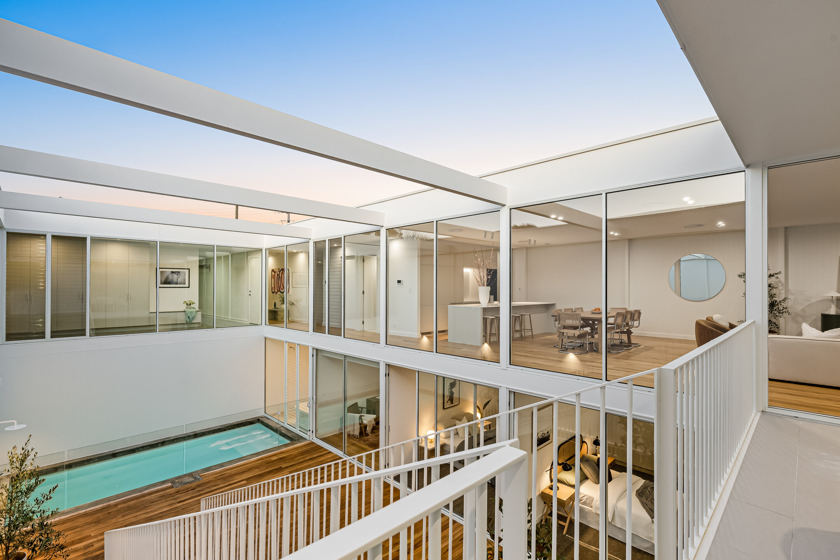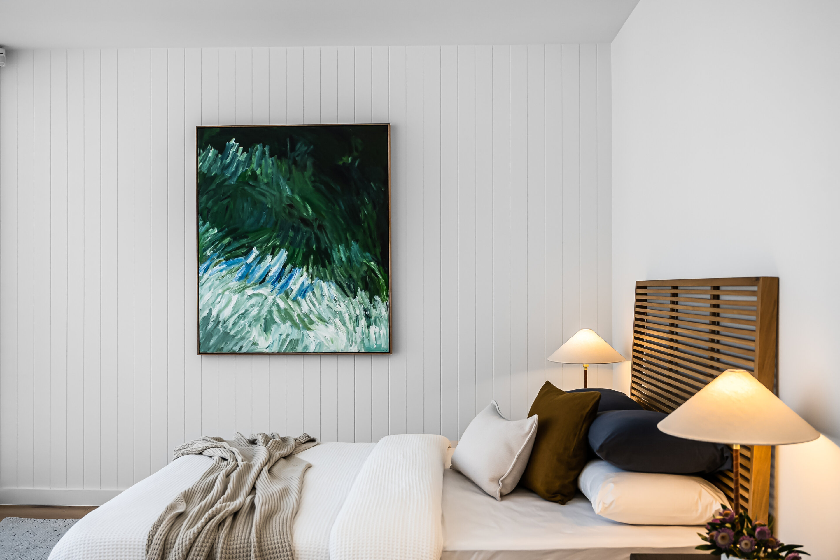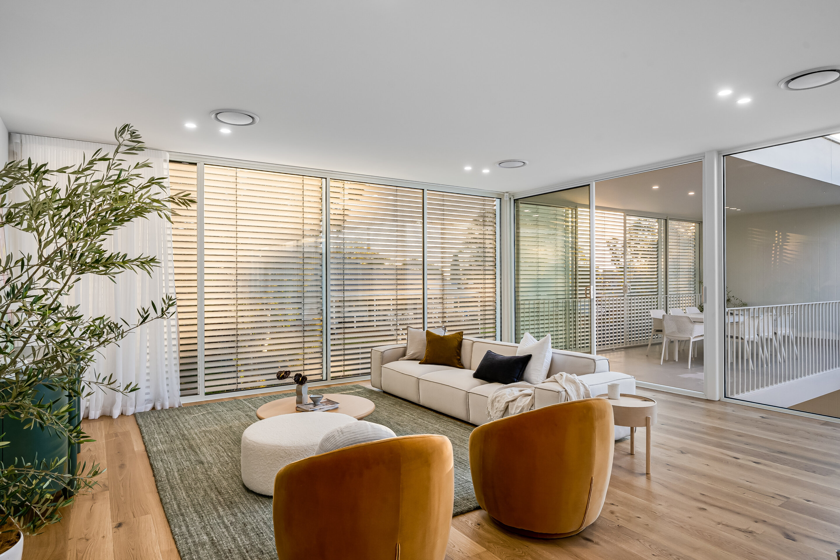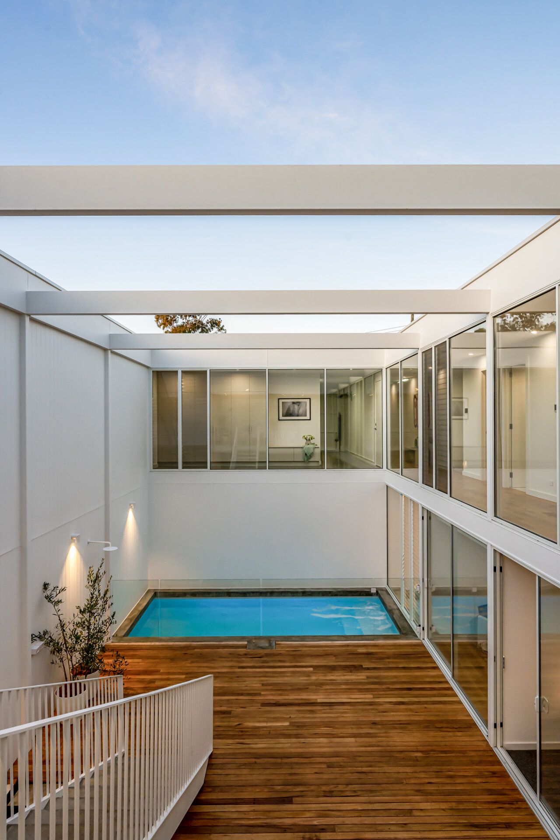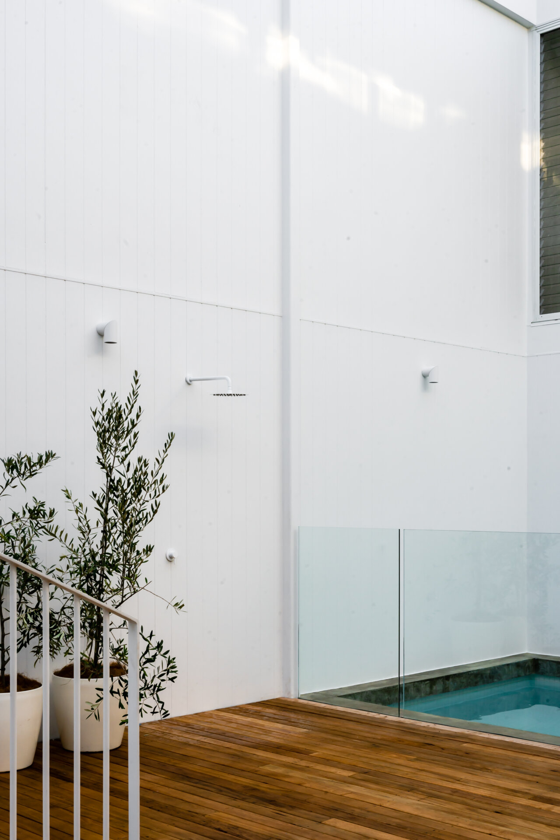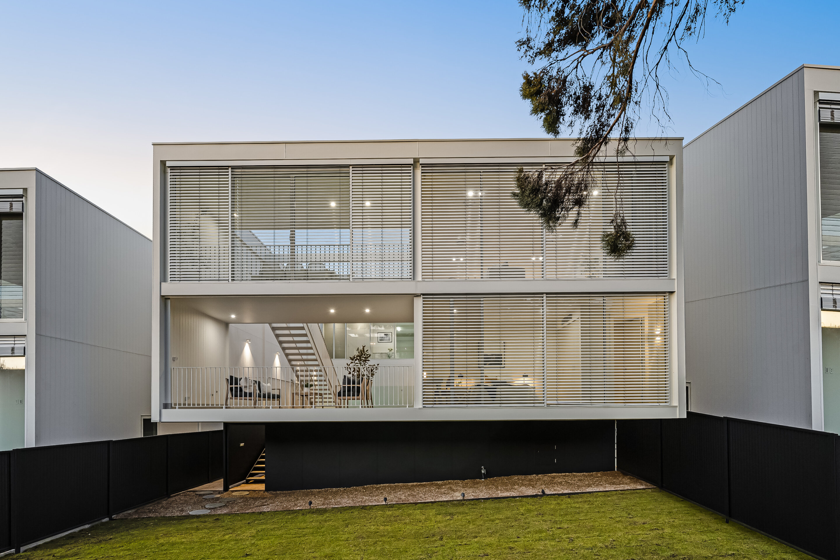
Mclaren St
Located in Torrens Park, McLaren St has five homes designed by Architects Ink. Each home has four bedrooms, a private pool, and open areas. They align with the Adelaide hills-face to optimize natural light. The location provides access to the city, Mitcham, and public transportation.
The design is modern with an open-plan entrance level, including a kitchen with European appliances, a living area, and a master bedroom with ensuite. Large glass walls in the living areas show views of the courtyard and pool. The lower level has more bedrooms, another living space, and a bathroom. There’s a garden at the rear for privacy. The McLaren St homes combine design and function.
